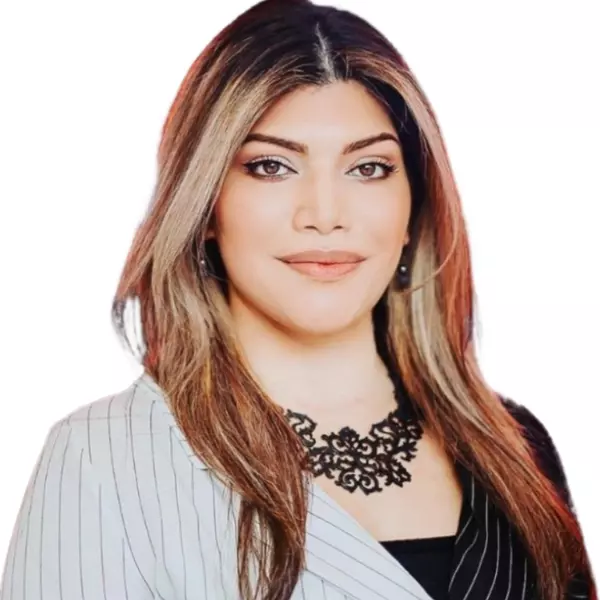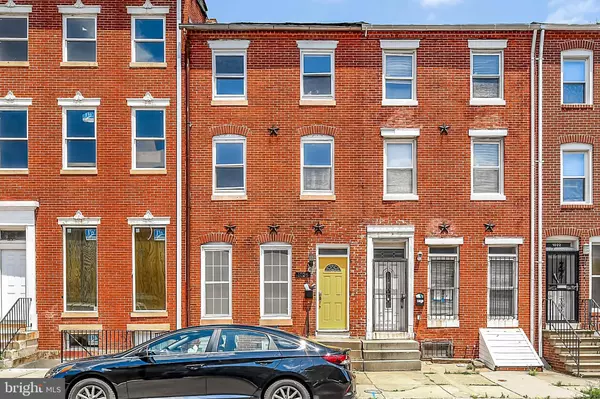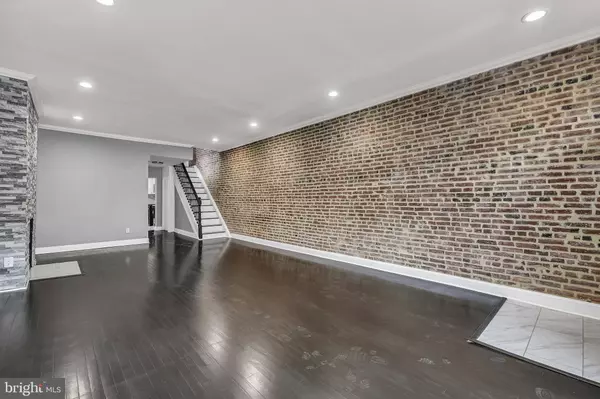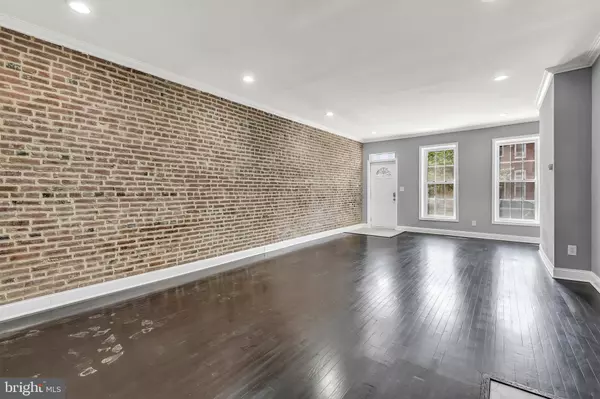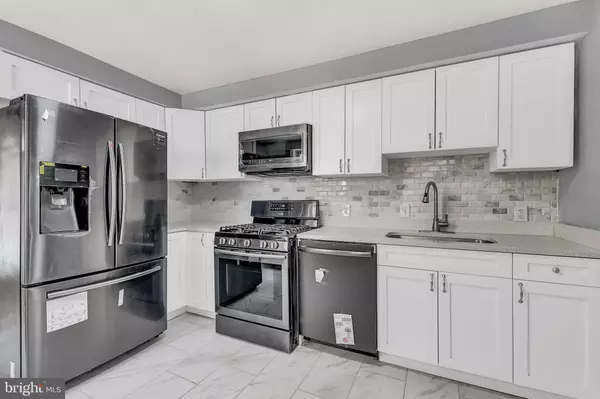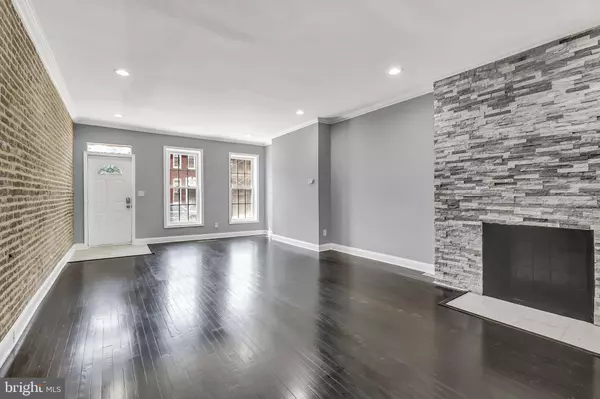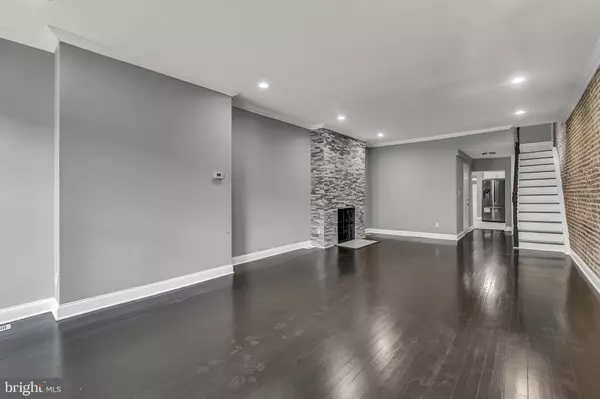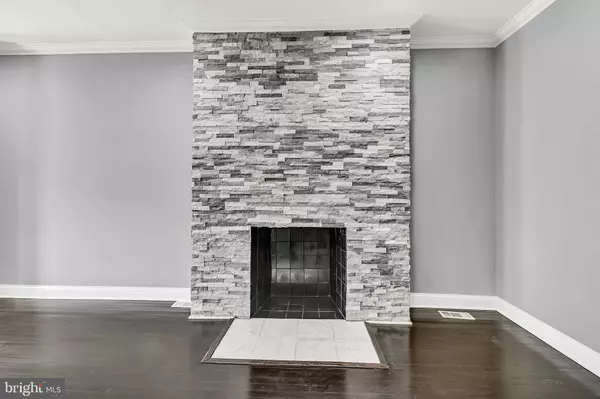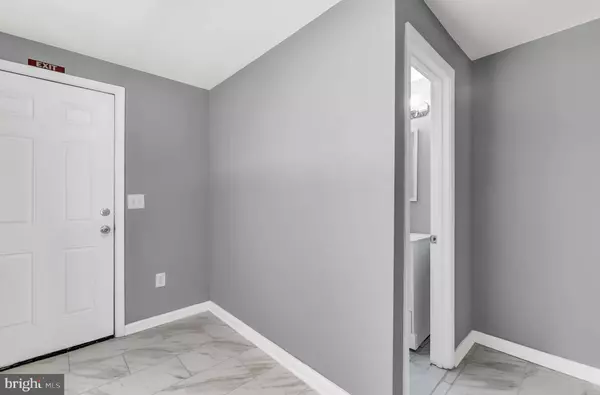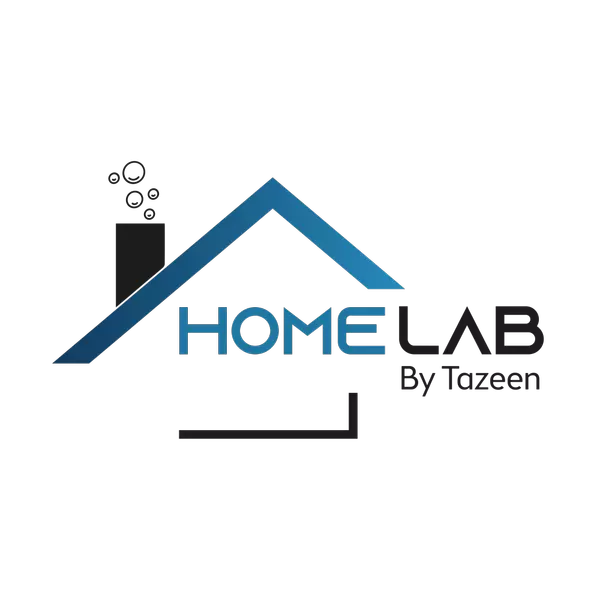
GALLERY
PROPERTY DETAIL
Key Details
Sold Price $187,0006.9%
Property Type Townhouse
Sub Type Interior Row/Townhouse
Listing Status Sold
Purchase Type For Sale
Subdivision Poppleton
MLS Listing ID MDBA2174498
Sold Date 08/29/25
Style Federal
Bedrooms 4
Full Baths 2
Half Baths 1
HOA Y/N N
Year Built 1920
Annual Tax Amount $1,303
Tax Year 2024
Lot Size 1,520 Sqft
Acres 0.03
Property Sub-Type Interior Row/Townhouse
Source BRIGHT
Location
State MD
County Baltimore City
Zoning R-8
Rooms
Basement Unfinished
Building
Story 3
Foundation Other
Sewer Public Sewer
Water Public
Architectural Style Federal
Level or Stories 3
Additional Building Above Grade, Below Grade
New Construction N
Interior
Interior Features Carpet, Combination Dining/Living, Crown Moldings, Dining Area, Floor Plan - Open, Kitchen - Galley, Kitchen - Gourmet, Kitchen - Table Space, Primary Bath(s), Recessed Lighting, Bathroom - Soaking Tub, Bathroom - Tub Shower, Upgraded Countertops, WhirlPool/HotTub, Wood Floors
Hot Water Natural Gas
Heating Central
Cooling Central A/C
Flooring Carpet, Hardwood
Equipment Built-In Microwave, Dishwasher, Disposal, Icemaker, Oven/Range - Gas, Refrigerator, Stainless Steel Appliances, Washer/Dryer Stacked, Water Heater
Fireplace N
Appliance Built-In Microwave, Dishwasher, Disposal, Icemaker, Oven/Range - Gas, Refrigerator, Stainless Steel Appliances, Washer/Dryer Stacked, Water Heater
Heat Source Electric
Laundry Upper Floor
Exterior
Fence Partially
Water Access N
Accessibility None
Garage N
Schools
School District Baltimore City Public Schools
Others
Pets Allowed Y
Senior Community No
Tax ID 0318040185 014
Ownership Fee Simple
Special Listing Condition Standard
Pets Allowed No Pet Restrictions
SIMILAR HOMES FOR SALE
Check for similar Townhouses at price around $187,000 in Baltimore,MD

Active
$128,000
202 HARMISON ST, Baltimore, MD 21223
Listed by Keller Williams Main Line2 Beds 1 Bath 910 Acres
Active
$149,000
1947 W LEXINGTON ST, Baltimore, MD 21223
Listed by RE/MAX Advantage Realty6 Beds 2 Baths
Pending
$150,000
426 S SMALLWOOD ST, Baltimore, MD 21223
Listed by Coldwell Banker Realty2 Beds 2 Baths 910 SqFt
CONTACT
