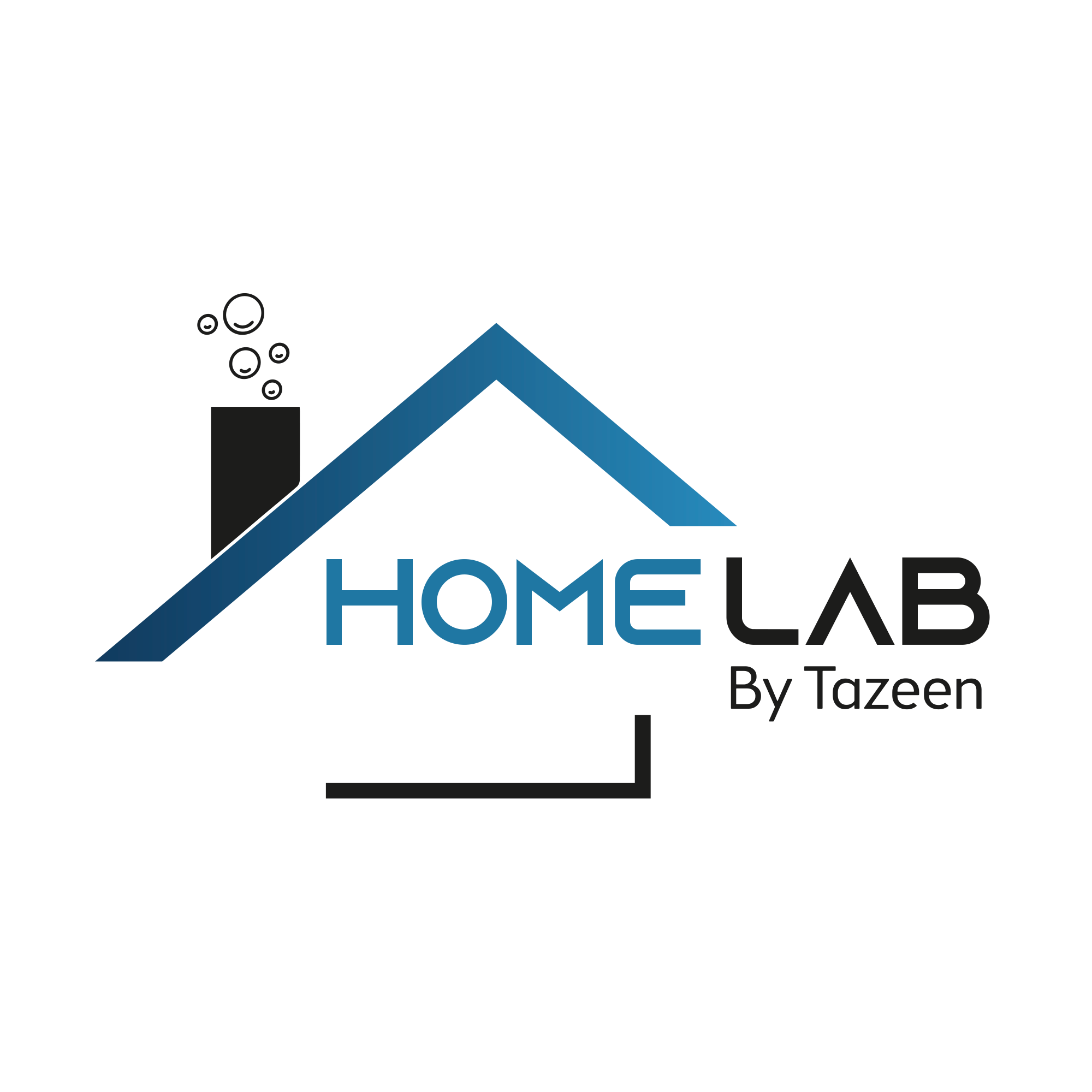

2785 SPARROW DR Active Save Request In-Person Tour Request Virtual Tour
York,PA 17408
Key Details
Property Type Single Family Home
Sub Type Detached
Listing Status Active
Purchase Type For Sale
Square Footage 2,320 sqft
Price per Sqft $168
Subdivision Parkview Estates
MLS Listing ID PAYK2083984
Style Colonial
Bedrooms 4
Full Baths 2
Half Baths 1
HOA Y/N N
Abv Grd Liv Area 2,320
Year Built 1999
Annual Tax Amount $7,330
Tax Year 2024
Lot Size 0.311 Acres
Acres 0.31
Property Sub-Type Detached
Source BRIGHT
Property Description
Discover comfort, space, and convenience in this 4-bedroom, 2.5 bath home, situated on a corner lot in the Parkview Estates community, West York Schools. Just minutes from Route 30 and all west end amenities and is convenient to Spring Grove/Hanover area for commuters. Located one block from beautiful Loman Park—this home offers the perfect blend of accessibility and serenity. Host unforgettable gatherings on the expansive 16x20 Trex deck or cool off in the luxurious 18x36 AquaFun inground saltwater pool—complete with a diving board and pre-set for a gas heater and sliding board. It's the ultimate summer escape, right in your own backyard. Working from home? You'll love the dedicated first-floor office, enhanced with extra windows and a pocket door for added privacy. This versatile space also works well as a formal living room. The heart of the home features an open-concept kitchen and family room, ideal for everyday living and entertaining. The kitchen boasts durable Corian countertops, a breakfast bar for casual meals, a full appliance package, and a pantry with pull-out drawers. The family room includes a cozy corner gas fireplace, adding warmth and charm. Enjoy more formal meals in the separate dining room, perfect for hosting holidays and celebrations. Upstairs, you'll find four generous bedrooms—all with ceiling fans—and two full baths. The primary suite is a true retreat, featuring a large walk-in closet (plus an additional storage closet over the garage) and a luxurious en-suite bath with dual sinks, an oversized 8' soaking tub with tile surround, and a corner shower. The unfinished lower level offers the potential for an additional 1,000 sq ft of living space—perfect for a rec room, gym, or guest suite. The oversized two-car garage provides plenty of room for vehicles, tools, and storage. One year home warranty included! AGENTS: please read agent remarks.
Location
State PA
County York
Area West Manchester Twp (15251)
Zoning RESIDENTIAL
Rooms
Other Rooms Dining Room,Primary Bedroom,Bedroom 2,Bedroom 3,Bedroom 4,Kitchen,Family Room,Den,Basement,Foyer,Laundry,Primary Bathroom,Full Bath,Half Bath
Basement Full,Interior Access,Space For Rooms,Sump Pump,Unfinished,Windows
Interior
Interior Features Bathroom - Soaking Tub,Bathroom - Tub Shower,Breakfast Area,Carpet,Ceiling Fan(s),Chair Railings,Crown Moldings,Family Room Off Kitchen,Floor Plan - Traditional,Formal/Separate Dining Room,Kitchen - Eat-In,Pantry,Primary Bath(s),Upgraded Countertops,Walk-in Closet(s)
Hot Water Natural Gas
Cooling Central A/C,Ceiling Fan(s),Programmable Thermostat
Flooring Carpet,Ceramic Tile,Laminate Plank
Fireplaces Number 1
Fireplaces Type Corner,Gas/Propane,Mantel(s),Marble
Inclusions refrigerator, gas stove, bar stools, all pool equipment
Equipment Built-In Microwave,Dishwasher,Oven/Range - Gas,Refrigerator,Disposal,Water Heater
Fireplace Y
Window Features Double Hung,Double Pane,Insulated,Screens,Vinyl Clad
Appliance Built-In Microwave,Dishwasher,Oven/Range - Gas,Refrigerator,Disposal,Water Heater
Heat Source Natural Gas
Laundry Upper Floor
Exterior
Exterior Feature Deck(s),Patio(s),Porch(es)
Parking Features Garage - Side Entry,Oversized,Inside Access
Garage Spaces 6.0
Fence Vinyl
Pool Fenced,In Ground,Saltwater,Vinyl
Utilities Available Cable TV Available,Electric Available,Natural Gas Available,Sewer Available,Water Available
Water Access N
View Garden/Lawn,Street
Roof Type Asphalt,Shingle
Street Surface Paved
Accessibility 2+ Access Exits,Doors - Swing In
Porch Deck(s),Patio(s),Porch(es)
Road Frontage Boro/Township
Attached Garage 2
Total Parking Spaces 6
Garage Y
Building
Lot Description Backs to Trees,Corner,Level,Front Yard,Rear Yard,SideYard(s)
Story 2
Foundation Block
Sewer Public Sewer
Water Public
Architectural Style Colonial
Level or Stories 2
Additional Building Above Grade,Below Grade
Structure Type Dry Wall
New Construction N
Schools
Middle Schools West York Area
High Schools West York Area
School District West York Area
Others
Senior Community No
Tax ID 51-000-35-0031-00-00000
Ownership Fee Simple
SqFt Source Assessor
Security Features Carbon Monoxide Detector(s),Smoke Detector
Acceptable Financing Cash,Conventional,FHA,VA
Listing Terms Cash,Conventional,FHA,VA
Financing Cash,Conventional,FHA,VA
Special Listing Condition Standard