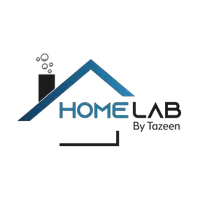56 JOSHUA DR Richboro, PA 18954
4 Beds
4 Baths
2,800 SqFt
UPDATED:
Key Details
Property Type Single Family Home
Sub Type Detached
Listing Status Active
Purchase Type For Sale
Square Footage 2,800 sqft
Price per Sqft $267
Subdivision Richboro Farms
MLS Listing ID PABU2089524
Style Colonial
Bedrooms 4
Full Baths 2
Half Baths 2
HOA Y/N N
Abv Grd Liv Area 2,800
Year Built 1978
Annual Tax Amount $7,380
Tax Year 2024
Lot Size 0.260 Acres
Acres 0.26
Lot Dimensions 114.00 x
Property Sub-Type Detached
Source BRIGHT
Property Description
Location
State PA
County Bucks
Area Northampton Twp (10131)
Zoning AR
Interior
Hot Water Electric, Other
Heating Heat Pump - Electric BackUp
Cooling Heat Pump(s), Multi Units, Central A/C
Flooring Carpet, Ceramic Tile
Fireplaces Number 1
Fireplaces Type Gas/Propane, Mantel(s), Stone
Inclusions Appliances (AS IS), Ceiling fans, Window treatments, Stainless Steel GE PROFILE. About 3-4 years old. Washer & dryer, Patio furniture
Equipment Built-In Range, Cooktop, Cooktop - Down Draft, Dishwasher, Disposal, Dryer, Dryer - Electric, ENERGY STAR Clothes Washer, Extra Refrigerator/Freezer, Exhaust Fan, Icemaker, Microwave, Oven - Double, Refrigerator, Dryer - Front Loading, Energy Efficient Appliances, ENERGY STAR Dishwasher, ENERGY STAR Freezer, Water Heater - High-Efficiency, Stainless Steel Appliances
Fireplace Y
Window Features Casement
Appliance Built-In Range, Cooktop, Cooktop - Down Draft, Dishwasher, Disposal, Dryer, Dryer - Electric, ENERGY STAR Clothes Washer, Extra Refrigerator/Freezer, Exhaust Fan, Icemaker, Microwave, Oven - Double, Refrigerator, Dryer - Front Loading, Energy Efficient Appliances, ENERGY STAR Dishwasher, ENERGY STAR Freezer, Water Heater - High-Efficiency, Stainless Steel Appliances
Heat Source Electric
Laundry Main Floor
Exterior
Exterior Feature Deck(s), Porch(es)
Parking Features Additional Storage Area, Garage - Front Entry
Garage Spaces 1.0
Fence Rear, Wood
Pool Gunite, Heated, In Ground, Pool/Spa Combo
Utilities Available Phone, Propane, Multiple Phone Lines, Natural Gas Available
Water Access N
View Trees/Woods
Roof Type Architectural Shingle
Street Surface Black Top
Accessibility None
Porch Deck(s), Porch(es)
Road Frontage Boro/Township
Attached Garage 1
Total Parking Spaces 1
Garage Y
Building
Lot Description Landscaping
Story 2
Foundation Concrete Perimeter, Slab
Sewer Public Sewer
Water Public
Architectural Style Colonial
Level or Stories 2
Additional Building Above Grade, Below Grade
Structure Type Dry Wall
New Construction N
Schools
Elementary Schools Richboro
Middle Schools Richboro
High Schools Council Rock High School South
School District Council Rock
Others
Pets Allowed Y
Senior Community No
Tax ID 31-073-069
Ownership Fee Simple
SqFt Source Estimated
Security Features Exterior Cameras
Acceptable Financing Cash, Conventional
Horse Property N
Listing Terms Cash, Conventional
Financing Cash,Conventional
Special Listing Condition Standard
Pets Allowed No Pet Restrictions






