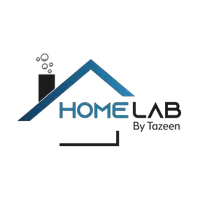8 RABBIT RUN RD Malvern, PA 19355
5 Beds
5 Baths
4,331 SqFt
UPDATED:
Key Details
Property Type Single Family Home
Sub Type Detached
Listing Status Coming Soon
Purchase Type For Sale
Square Footage 4,331 sqft
Price per Sqft $427
Subdivision Radnor Hunt
MLS Listing ID PACT2096804
Style Cape Cod,Traditional,Transitional
Bedrooms 5
Full Baths 4
Half Baths 1
HOA Y/N N
Abv Grd Liv Area 4,051
Originating Board BRIGHT
Year Built 1964
Available Date 2025-05-01
Annual Tax Amount $15,351
Tax Year 2024
Lot Size 2.100 Acres
Acres 2.1
Lot Dimensions 0.00 x 0.00
Property Sub-Type Detached
Property Description
Nestled on a premium two-acre lot in Willistown Township, this special home embraces the beautiful natural setting with a well-designed floor plan, balancing relaxed grace with functionality.
A convenient "family and friends" side entry/mudroom features bead-board wainscot, a storage cabinet with wet sink, convenient hooks for coats and backpacks, and double closets to keep things tidy and organized.
From here you will enter the main living spaces of the home. The expansive family room/ great room is open to the kitchen, perfect for entertaining guests or enjoying cozy family gatherings. Large windows flood the space with natural light, accentuating the home's inviting atmosphere.
The eat-in kitchen features "Plain and Fancy" cabinetry, stainless steel appliances, ample counter space and a large center island with seating so you can enjoy coffee and conversations with the cook! The adjacent breakfast room is accented by a raised hearth brick fireplace, providing an inviting space for casual meals. The kitchen and breakfast room include access to the back deck for grilling and casual meals outside, overlooking the beautiful pool and yard in warmer months.
An unexpected bonus is a large main-floor bedroom with an en-suite full bath. This bedroom features hardwood flooring and sliders to the back deck for beautiful, private views. Since this room is generously proportioned, options abound to redesign this space into a luxury primary or guest suite.
The handsome living room has a brick fireplace and features not one, but two sets of double-door sliders to the back deck, truly bringing the "outside in" and taking full advantage of this beautiful setting. The gracious dining room is bathed in gentle light, accenting the soothing and elegant color palate. What a lovely space for holiday celebrations and special occasions!
A powder room, and main floor den/study complete the main floor.
Upstairs is a large sunny office space. Tucked away from the day to day hustle and bustle of activities on the main floor, this is a great space to work from home.
On this level you'll find a second en-suite bedroom (used by the Sellers as their primary). Three more bedrooms plus a hall bath (with double vanity, soaking tub, W/C and large walk-in shower) offer comfort and privacy for family members or guests.
The partially-finished lower level includes a recreation room with a double set of sliding doors for easy access to the pool and back yard. Wet feet from the pool? Not a problem! Enter on this level and use the (vintage!) full bath conveniently available just for this purpose. You'll also find plenty of unfinished storage on this level, with easy access to bring pool furniture in for off-season storage.
Step outside to the beautifully landscaped yard, the perfect backdrop for outdoor activities or simply relaxing and enjoying the serene surroundings. The oversized, three-car detached garage includes stairs to an unfinished upper level for more storage. This area could also be finished if your plans call for expansion in the future.
Location
State PA
County Chester
Area Willistown Twp (10354)
Zoning RESIDENTIAL
Rooms
Other Rooms Living Room, Dining Room, Bedroom 2, Bedroom 3, Bedroom 4, Bedroom 5, Kitchen, Family Room, Den, Foyer, Breakfast Room, Bedroom 1, Laundry, Mud Room, Office, Recreation Room, Bathroom 1, Bathroom 2, Bathroom 3, Full Bath, Half Bath
Basement Outside Entrance, Partially Finished
Main Level Bedrooms 1
Interior
Hot Water Electric
Heating Heat Pump(s), Forced Air, Heat Pump - Oil BackUp, Zoned
Cooling Central A/C
Fireplaces Number 3
Inclusions See Agent
Fireplace Y
Heat Source Electric, Oil
Exterior
Parking Features Garage - Front Entry, Oversized, Additional Storage Area
Garage Spaces 7.0
Water Access N
Roof Type Shingle
Accessibility None
Total Parking Spaces 7
Garage Y
Building
Story 2
Foundation Block
Sewer On Site Septic
Water Well
Architectural Style Cape Cod, Traditional, Transitional
Level or Stories 2
Additional Building Above Grade, Below Grade
New Construction N
Schools
Middle Schools Great Valley M.S.
High Schools Great Valley
School District Great Valley
Others
Senior Community No
Tax ID 54-03 -0334.1400
Ownership Fee Simple
SqFt Source Assessor
Horse Property N
Special Listing Condition Standard






