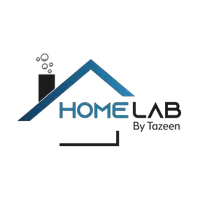5103 ARMAND AVE Suitland, MD 20746
5 Beds
5 Baths
4,487 SqFt
UPDATED:
Key Details
Property Type Single Family Home
Sub Type Detached
Listing Status Active
Purchase Type For Sale
Square Footage 4,487 sqft
Price per Sqft $144
Subdivision Andrews Manor
MLS Listing ID MDPG2152108
Style Cape Cod
Bedrooms 5
Full Baths 4
Half Baths 1
HOA Y/N N
Abv Grd Liv Area 4,487
Year Built 1975
Annual Tax Amount $10,196
Tax Year 2024
Lot Size 0.757 Acres
Acres 0.76
Property Sub-Type Detached
Source BRIGHT
Property Description
The main level also features a stately primary bedroom, a true retreat with its own ensuite bathroom featuring a dual vanity. From the primary bedroom, you can step out into a private solarium, complete with a relaxing hot tub, creating your own spa-like oasis. Two additional well-sized bedrooms and a full bathroom with a dual vanity provide comfortable accommodations for family or guests. For added convenience, the laundry room is also located on the main level. The downstairs level is an entertainer's paradise, offering a host of amenities. You'll find not one, but two huge recreation rooms, providing ample space for various activities and relaxation. A wet bar is perfect for hosting and entertaining. For the fitness enthusiast, there's a dedicated gym/workout room. Additionally, this level includes a den or study, an art studio for creative pursuits, two additional bedrooms, and a full bathroom with a shower. Stepping outside to the grounds, you'll discover a wonderful patio with a fire pit, perfect for outdoor gatherings and enjoying the evening air. A practical double shed offers extra storage space, and a charming chicken coop adds a touch of country living. The property also features a tennis court, just waiting for your personal touches to bring it back to its full glory. This truly special home on Armand Drive offers a unique blend of character, space, and amenities. Don't miss out on this once in a lifetime gem, schedule your showing today!
Location
State MD
County Prince Georges
Zoning RSF95
Rooms
Basement Full
Main Level Bedrooms 3
Interior
Interior Features Central Vacuum, Recessed Lighting, Crown Moldings
Hot Water Electric
Heating Forced Air
Cooling Central A/C
Fireplaces Number 3
Fireplaces Type Wood
Equipment Dishwasher, Refrigerator, Oven - Wall
Fireplace Y
Window Features Bay/Bow
Appliance Dishwasher, Refrigerator, Oven - Wall
Heat Source Electric
Exterior
Exterior Feature Patio(s)
Parking Features Garage - Side Entry
Garage Spaces 2.0
Water Access N
Accessibility None
Porch Patio(s)
Attached Garage 2
Total Parking Spaces 2
Garage Y
Building
Story 2
Foundation Block
Sewer Public Sewer
Water Public
Architectural Style Cape Cod
Level or Stories 2
Additional Building Above Grade, Below Grade
New Construction N
Schools
School District Prince George'S County Public Schools
Others
Senior Community No
Tax ID 17060579730
Ownership Fee Simple
SqFt Source Assessor
Special Listing Condition Standard






