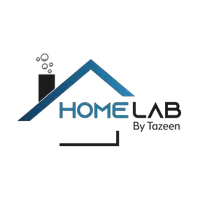1249 WILD HAWTHORN WAY Reston, VA 20194
3 Beds
4 Baths
2,120 SqFt
UPDATED:
Key Details
Property Type Townhouse
Sub Type End of Row/Townhouse
Listing Status Coming Soon
Purchase Type For Sale
Square Footage 2,120 sqft
Price per Sqft $377
Subdivision Reston
MLS Listing ID VAFX2242334
Style Colonial
Bedrooms 3
Full Baths 2
Half Baths 2
HOA Fees $350/qua
HOA Y/N Y
Abv Grd Liv Area 1,702
Year Built 1995
Available Date 2025-06-12
Annual Tax Amount $9,061
Tax Year 2025
Lot Size 2,328 Sqft
Acres 0.05
Property Sub-Type End of Row/Townhouse
Source BRIGHT
Property Description
On the upper level, the luxurious owner's suite features vaulted ceilings, a walk-in closet with ELFA built-ins. Updated Primary Bath with luxury shower and heated floor! Additionally, there are two more bedrooms and a full bathroom with a tub on the same level.
On the lower level, you'll find a large recreation room, a powder room, storage and laundry area, and a door leading to the back patio. This level also includes direct access to a one-car garage.
Roof 2020, Hardwood Floors 2020, Carpet 2023, Deck & Fence 2020, Dishwasher 2023, Disposal 2024
The community offers ample parking in unmarked spaces.
The HOA manages lawn maintenance and common spaces, and the meticulously landscaped front, side, and backyard offer plenty of privacy.
Living in Reston provides access to numerous amenities, including 15 pools, 55 miles of walking and biking trails, lakes, parks, multiple tennis and pickleball courts, and Nature Center.
The home is conveniently located near the North Point Village Center for shopping, as well as other shopping and restaurants, local attractions like Lake Anne, Lake Fairfax, Reston Town Center, the Silver Line Metro, and major roadways such as Fairfax County Parkway, Route 267, and Route 7, leading to Dulles Airport.
Location
State VA
County Fairfax
Zoning 372
Rooms
Other Rooms Living Room, Dining Room, Primary Bedroom, Bedroom 2, Kitchen, Family Room, Foyer, Breakfast Room, Bedroom 1, Laundry, Recreation Room, Half Bath
Basement Daylight, Full, Full, Fully Finished, Garage Access, Heated, Interior Access, Outside Entrance, Poured Concrete, Rear Entrance, Walkout Level
Interior
Interior Features Carpet, Ceiling Fan(s), Floor Plan - Open, Kitchen - Eat-In, Kitchen - Island, Primary Bath(s), Pantry, Bathroom - Tub Shower, Upgraded Countertops, Walk-in Closet(s), Window Treatments, Wood Floors, Breakfast Area, Built-Ins, Combination Dining/Living, Combination Kitchen/Living, Dining Area, Family Room Off Kitchen, Kitchen - Gourmet, Recessed Lighting
Hot Water Natural Gas
Heating Central
Cooling Ceiling Fan(s), Central A/C
Flooring Carpet, Hardwood, Ceramic Tile, Heated
Fireplaces Number 1
Fireplaces Type Gas/Propane, Mantel(s)
Equipment Built-In Microwave, Dishwasher, Disposal, Freezer, Humidifier, Refrigerator, Icemaker, Oven/Range - Gas, Washer, Dryer
Fireplace Y
Window Features Bay/Bow
Appliance Built-In Microwave, Dishwasher, Disposal, Freezer, Humidifier, Refrigerator, Icemaker, Oven/Range - Gas, Washer, Dryer
Heat Source Natural Gas
Laundry Basement, Washer In Unit, Dryer In Unit
Exterior
Exterior Feature Deck(s), Patio(s)
Parking Features Additional Storage Area, Basement Garage, Garage - Front Entry, Garage Door Opener, Inside Access
Garage Spaces 2.0
Fence Wood, Partially, Privacy
Amenities Available Bike Trail, Common Grounds, Basketball Courts, Community Center, Dog Park, Jog/Walk Path, Picnic Area, Pool - Outdoor, Soccer Field, Tennis Courts, Tot Lots/Playground
Water Access N
View Trees/Woods
Roof Type Architectural Shingle
Accessibility 2+ Access Exits, Doors - Swing In
Porch Deck(s), Patio(s)
Attached Garage 1
Total Parking Spaces 2
Garage Y
Building
Lot Description Level, Backs to Trees
Story 3
Foundation Concrete Perimeter
Sewer Public Sewer
Water Public
Architectural Style Colonial
Level or Stories 3
Additional Building Above Grade, Below Grade
Structure Type 9'+ Ceilings,Dry Wall,Vaulted Ceilings
New Construction N
Schools
Elementary Schools Aldrin
Middle Schools Herndon
High Schools Herndon
School District Fairfax County Public Schools
Others
HOA Fee Include Common Area Maintenance,Management,Snow Removal,Trash,Pool(s),Other
Senior Community No
Tax ID 0112 084B0014
Ownership Fee Simple
SqFt Source Assessor
Special Listing Condition Standard
Virtual Tour https://homevisit.view.property/2332481?idx=1






