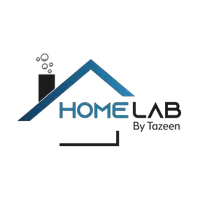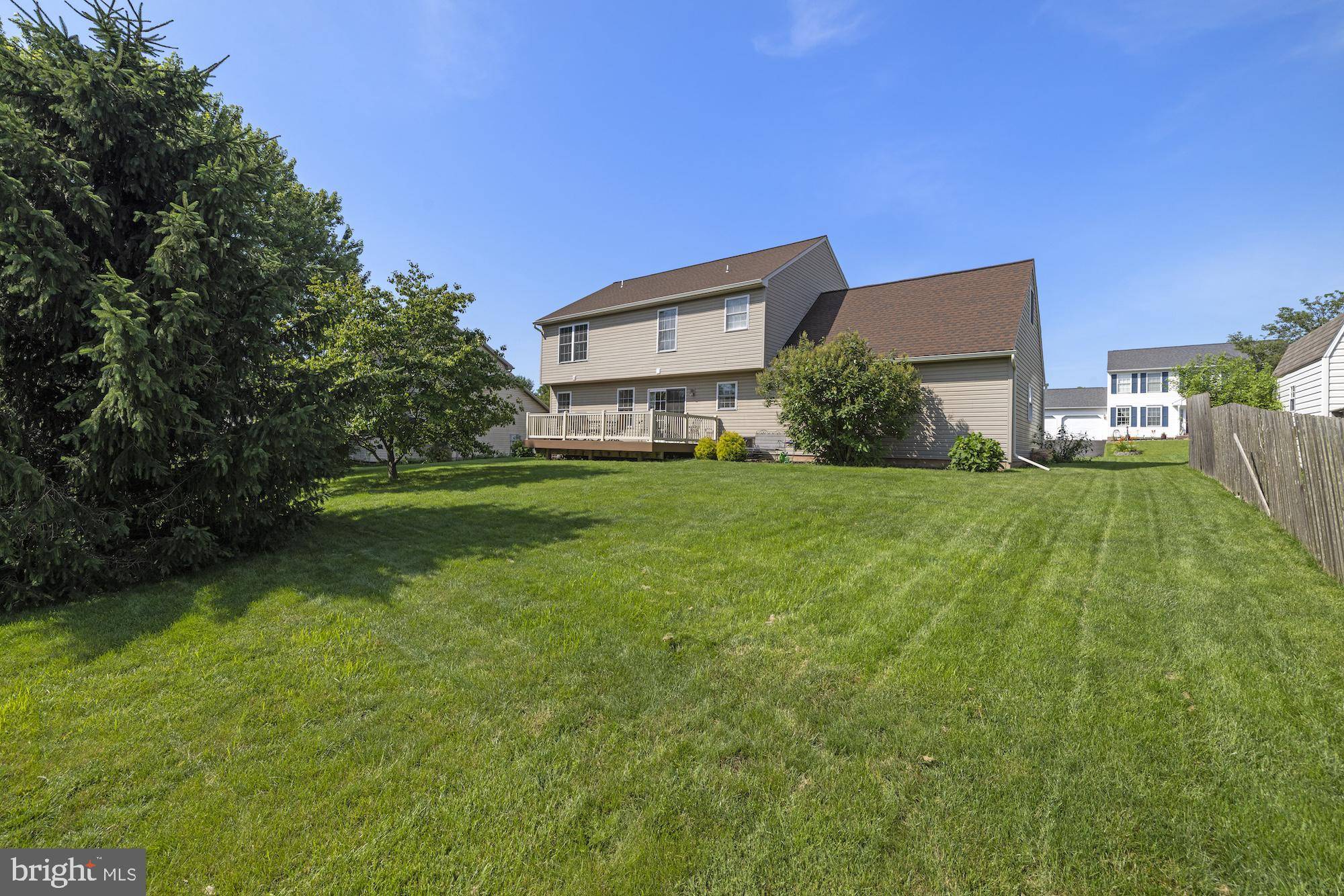1851 MICHELLE DR York, PA 17408
4 Beds
3 Baths
2,204 SqFt
UPDATED:
Key Details
Property Type Single Family Home
Sub Type Detached
Listing Status Active
Purchase Type For Sale
Square Footage 2,204 sqft
Price per Sqft $170
Subdivision Parkview Estates
MLS Listing ID PAYK2084626
Style Colonial
Bedrooms 4
Full Baths 2
Half Baths 1
HOA Y/N N
Abv Grd Liv Area 2,204
Year Built 1999
Annual Tax Amount $6,361
Tax Year 2024
Lot Size 10,302 Sqft
Acres 0.24
Property Sub-Type Detached
Source BRIGHT
Property Description
Welcome to this beautifully maintained 2-story traditional home featuring 4 spacious bedrooms, 2 full bathrooms, and a convenient half bath. Located just minutes from schools, shopping, and easy access to US Route 30, this property offers both comfort and convenience.
Enjoy peace of mind with major recent upgrades, including a brand new HVAC system, updated kitchen with quartz counter tops, new gutters and new roof in 2018. Step outside onto the low maintenance composite deck— perfect for relaxing or entertaining guests.
The home also boasts a 2-car attached garage, generous living spaces, and a layout ideal for modern living. Whether you're commuting or staying local, this home's location and features make it a standout choice.
Don't miss the opportunity to make this move-in-ready gem your new home!
Location
State PA
County York
Area West Manchester Twp (15251)
Zoning RESIDENTIAL
Rooms
Basement Full
Interior
Hot Water Natural Gas
Heating Forced Air
Cooling Central A/C
Fireplace N
Heat Source Natural Gas
Exterior
Parking Features Garage - Front Entry
Garage Spaces 2.0
Water Access N
Accessibility None
Attached Garage 2
Total Parking Spaces 2
Garage Y
Building
Story 2
Foundation Other
Sewer Public Sewer
Water Public
Architectural Style Colonial
Level or Stories 2
Additional Building Above Grade, Below Grade
New Construction N
Schools
School District West York Area
Others
Senior Community No
Tax ID 51-000-35-0067-00-00000
Ownership Fee Simple
SqFt Source Assessor
Special Listing Condition Standard






