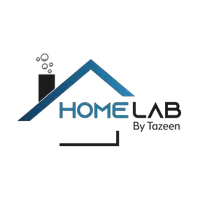6667 MCLEAN DR Mclean, VA 22101
3 Beds
4 Baths
1,776 SqFt
UPDATED:
Key Details
Property Type Townhouse
Sub Type Interior Row/Townhouse
Listing Status Active
Purchase Type For Rent
Square Footage 1,776 sqft
Subdivision Old Dominion Square
MLS Listing ID VAFX2254246
Style Colonial
Bedrooms 3
Full Baths 3
Half Baths 1
HOA Fees $435/qua
HOA Y/N Y
Abv Grd Liv Area 1,776
Year Built 1969
Lot Size 2,190 Sqft
Acres 0.05
Property Sub-Type Interior Row/Townhouse
Source BRIGHT
Property Description
Featuring 3 spacious bedrooms, 3.5 bathrooms, stunning wood floors, and a bright, open layout, this residence is ideal for modern living. Enjoy a generous living and dining area, a cozy lower-level gathering room with a fireplace and walk-out access to the private patio and garden, and a serene front garden space. The primary suite boasts a walk-in closet and en-suite bath, while two additional bedrooms share a full hall bath.
Close to McLean's shops, restaurants, and cafés, and benefit from top-rated schools—all in one of the area's most sought-after communities. Don't miss this rare opportunity!
Location
State VA
County Fairfax
Zoning 180
Rooms
Basement Walkout Level
Main Level Bedrooms 3
Interior
Interior Features Dining Area, Kitchen - Table Space, Wood Floors, Floor Plan - Traditional
Hot Water Electric
Heating Forced Air
Cooling Central A/C
Flooring Hardwood
Fireplaces Number 1
Equipment Dishwasher, Disposal, Dryer, Exhaust Fan, Microwave, Oven/Range - Electric, Refrigerator, Washer
Fireplace Y
Appliance Dishwasher, Disposal, Dryer, Exhaust Fan, Microwave, Oven/Range - Electric, Refrigerator, Washer
Heat Source Electric
Exterior
Fence Wood
Water Access N
View Garden/Lawn, Scenic Vista
Accessibility None
Garage N
Building
Story 3
Foundation Concrete Perimeter
Sewer Public Sewer
Water Public
Architectural Style Colonial
Level or Stories 3
Additional Building Above Grade, Below Grade
New Construction N
Schools
School District Fairfax County Public Schools
Others
Pets Allowed N
Senior Community No
Tax ID 0302 18 6667
Ownership Other
SqFt Source Assessor
Miscellaneous Snow Removal,Trash Removal,Taxes,HOA/Condo Fee






