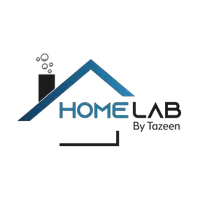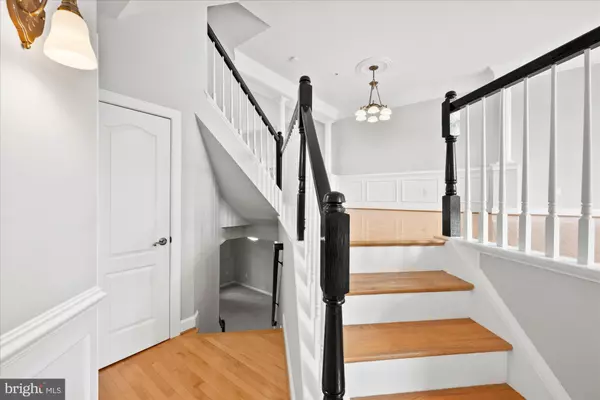1308 WILD OAK TER Rockville, MD 20852
3 Beds
4 Baths
2,660 SqFt
UPDATED:
Key Details
Property Type Townhouse
Sub Type Interior Row/Townhouse
Listing Status Active
Purchase Type For Rent
Square Footage 2,660 sqft
Subdivision Tower Oaks
MLS Listing ID MDMC2194516
Style Colonial
Bedrooms 3
Full Baths 3
Half Baths 1
HOA Y/N N
Abv Grd Liv Area 1,780
Year Built 1996
Lot Size 1,800 Sqft
Acres 0.04
Property Sub-Type Interior Row/Townhouse
Source BRIGHT
Property Description
Location
State MD
County Montgomery
Zoning CPD1
Direction South
Rooms
Other Rooms Family Room, Laundry, Loft, Storage Room, Utility Room, Bathroom 3
Basement Fully Finished, Walkout Level
Interior
Interior Features Breakfast Area, Family Room Off Kitchen, Kitchen - Island, Floor Plan - Open
Hot Water Natural Gas
Heating Forced Air
Cooling Central A/C
Flooring Carpet, Ceramic Tile, Hardwood
Fireplaces Number 1
Fireplaces Type Fireplace - Glass Doors
Equipment Cooktop, Dishwasher, Disposal, Exhaust Fan, Microwave, Oven/Range - Gas, Oven - Self Cleaning, Range Hood, Refrigerator
Fireplace Y
Window Features Double Pane,Palladian,Screens,Wood Frame
Appliance Cooktop, Dishwasher, Disposal, Exhaust Fan, Microwave, Oven/Range - Gas, Oven - Self Cleaning, Range Hood, Refrigerator
Heat Source Natural Gas
Laundry Basement, Dryer In Unit, Washer In Unit
Exterior
Parking Features Garage - Front Entry, Garage Door Opener
Garage Spaces 2.0
Fence Partially
Utilities Available Cable TV Available, Natural Gas Available, Sewer Available, Water Available, Electric Available
Amenities Available Tot Lots/Playground, Common Grounds, Jog/Walk Path
Water Access N
Roof Type Asphalt
Accessibility Level Entry - Main
Attached Garage 2
Total Parking Spaces 2
Garage Y
Building
Story 3
Foundation Slab, Other
Sewer Public Sewer
Water Public
Architectural Style Colonial
Level or Stories 3
Additional Building Above Grade, Below Grade
New Construction N
Schools
Elementary Schools Bayard Rustin
Middle Schools Julius West
High Schools Richard Montgomery
School District Montgomery County Public Schools
Others
Pets Allowed N
HOA Fee Include Management,Reserve Funds,Trash,Snow Removal
Senior Community No
Tax ID 160403130411
Ownership Other
SqFt Source Estimated
Miscellaneous Common Area Maintenance,HOA/Condo Fee,Snow Removal,Taxes,Trash Removal
Security Features Fire Detection System,Sprinkler System - Indoor






