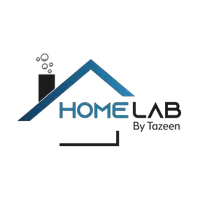
3728 RICHMOND RUN #192 Upper Marlboro, MD 20772
3 Beds
3 Baths
2,600 SqFt
UPDATED:
Key Details
Property Type Condo
Sub Type Condo/Co-op
Listing Status Active
Purchase Type For Sale
Square Footage 2,600 sqft
Price per Sqft $182
Subdivision Parkside At Westphalia
MLS Listing ID MDPG2163950
Style Traditional
Bedrooms 3
Full Baths 2
Half Baths 1
Condo Fees $242/mo
HOA Fees $113/mo
HOA Y/N Y
Abv Grd Liv Area 2,600
Year Built 2020
Available Date 2025-08-26
Annual Tax Amount $6,141
Tax Year 2025
Property Sub-Type Condo/Co-op
Source BRIGHT
Property Description
Welcome to Parkside at Westphalia, where comfort meets convenience in this gorgeous two-level condo with an attached garage. Offering an open-concept layout filled with natural light and soaring ceilings, this home is designed for modern living and effortless entertaining.
The main level features a chef-inspired kitchen with 16 feet of island space, granite countertops, and stainless steel appliances—all flowing seamlessly into the dining and family rooms. Upstairs, you'll find three spacious bedrooms, two full bathrooms, and a convenient laundry closet. The primary suite is a true retreat, boasting a large walk-in closet and a spa-like bathroom designed for relaxation.
Life at Parkside at Westphalia means enjoying incredible community amenities, including a pool, dog park, and recreation center. And with easy access to I-495, Suitland Parkway, and Andrews Air Force Base, you're just minutes from Washington, D.C., Maryland, and Virginia.
With a low 2.8% assumable VA loan and a vibrant lifestyle, this home offers unmatched value.
Don't miss it—schedule your private showing today!
Location
State MD
County Prince Georges
Zoning RESIDENTIAL
Rooms
Other Rooms Living Room, Dining Room, Primary Bedroom, Bedroom 2, Bedroom 3, Kitchen, Laundry, Bathroom 2, Primary Bathroom, Half Bath
Interior
Interior Features Bathroom - Soaking Tub, Bathroom - Tub Shower, Carpet, Combination Dining/Living, Combination Kitchen/Dining, Combination Kitchen/Living, Crown Moldings, Dining Area, Kitchen - Eat-In, Kitchen - Island, Kitchen - Table Space, Pantry, Recessed Lighting, Upgraded Countertops, Wainscotting, Walk-in Closet(s)
Hot Water 60+ Gallon Tank, Electric
Heating Central
Cooling Central A/C
Flooring Hardwood
Equipment Built-In Microwave, Built-In Range, Dryer - Front Loading, Exhaust Fan, Icemaker, Oven/Range - Electric, Refrigerator, Washer - Front Loading, Water Heater, Disposal
Fireplace N
Appliance Built-In Microwave, Built-In Range, Dryer - Front Loading, Exhaust Fan, Icemaker, Oven/Range - Electric, Refrigerator, Washer - Front Loading, Water Heater, Disposal
Heat Source Electric
Laundry Upper Floor
Exterior
Parking Features Garage - Rear Entry, Inside Access, Oversized
Garage Spaces 2.0
Amenities Available Club House, Community Center, Pool - Outdoor
View Y/N N
Water Access N
Accessibility None
Attached Garage 1
Total Parking Spaces 2
Garage Y
Private Pool N
Building
Story 2
Foundation Concrete Perimeter
Sewer Public Sewer
Water Public
Architectural Style Traditional
Level or Stories 2
Additional Building Above Grade, Below Grade
New Construction N
Schools
School District Prince George'S County Public Schools
Others
Pets Allowed Y
HOA Fee Include Common Area Maintenance
Senior Community No
Tax ID 17065668787
Ownership Condominium
SqFt Source 2600
Acceptable Financing Assumption, VA, Other, Conventional, FHA, Cash
Horse Property N
Listing Terms Assumption, VA, Other, Conventional, FHA, Cash
Financing Assumption,VA,Other,Conventional,FHA,Cash
Special Listing Condition Standard
Pets Allowed No Pet Restrictions
Virtual Tour https://my.matterport.com/show/?m=dP6gshrLjK4

GET MORE INFORMATION






