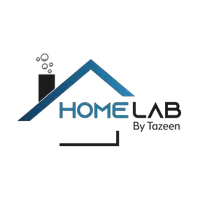6434 NOBLE DR Mclean, VA 22101
6 Beds
7 Baths
12,116 SqFt
Open House
Sat Sep 06, 2:30pm - 4:30pm
Sun Sep 07, 12:00pm - 2:00pm
UPDATED:
Key Details
Property Type Single Family Home
Sub Type Detached
Listing Status Active
Purchase Type For Sale
Square Footage 12,116 sqft
Price per Sqft $228
Subdivision Birchwood
MLS Listing ID VAFX2265626
Style Contemporary,Craftsman
Bedrooms 6
Full Baths 5
Half Baths 2
HOA Y/N N
Abv Grd Liv Area 4,519
Year Built 2015
Annual Tax Amount $6,714
Tax Year 2013
Lot Size 0.278 Acres
Acres 0.28
Property Sub-Type Detached
Source BRIGHT
Property Description
Step onto a private elevated front porch and enter a spacious foyer flanked by formal living and dining rooms with graceful wainscotting. The gourmet eat-in kitchen is a chef's dream with Thermador & Bosch appliances, a 6-burner + griddle range, marble countertops, and a large breakfast bar with prep sink. French doors open to a tranquil flagstone patio, ideal for al fresco dining. The kitchen flows seamlessly to a coffered-ceiling family room with gas fireplace, while a tucked-away main-level bedroom doubles as a private office or guest suite. Functionality meets style with two staircases, two powder rooms, and a mudroom dropzone off of the two-car garage featuring ample cubbies, walk-in pantry, and additional storage.
Upstairs, the primary suite impresses with a tray ceiling, private sitting room with gas fireplace and wet bar, two walk-in closets, and a spa-like bath with dual-sink marble vanity, soaking tub, and oversized double shower. Three ensuite bedrooms, each with walk-in closets, along with upper-level laundry and two linen closets, complete the level.
The fully finished walk-out lower level offers a 6th ensuite bedroom, kitchenette and bar area, expansive rec room with gas fireplace, theater room, and bonus space ideal for a home gym. With soaring ceilings, oversized windows, mature landscaping, irrigation system, and fully fenced backyard, 6434 Noble blends modern convenience with refined luxury for effortless living and entertaining.
Location
State VA
County Fairfax
Zoning 130
Rooms
Basement Fully Finished, Walkout Level
Main Level Bedrooms 1
Interior
Interior Features Kitchen - Gourmet, Kitchen - Island, Kitchen - Eat-In, Pantry, Combination Kitchen/Living, Formal/Separate Dining Room, Double/Dual Staircase, Curved Staircase, Crown Moldings, Built-Ins, Wood Floors, Entry Level Bedroom, Primary Bath(s), Bathroom - Soaking Tub, Bathroom - Walk-In Shower, Walk-in Closet(s), Sprinkler System, Floor Plan - Open, Floor Plan - Traditional
Hot Water Natural Gas
Heating Central, Zoned
Cooling Central A/C, Zoned
Flooring Solid Hardwood, Marble, Carpet
Fireplaces Number 3
Fireplace Y
Heat Source Natural Gas
Laundry Upper Floor
Exterior
Parking Features Garage - Front Entry, Inside Access, Additional Storage Area
Garage Spaces 2.0
Fence Privacy, Rear, Fully
Water Access N
Roof Type Architectural Shingle
Accessibility None
Attached Garage 2
Total Parking Spaces 2
Garage Y
Building
Lot Description Corner, Private, Landscaping, Front Yard, Rear Yard, SideYard(s)
Story 3
Foundation Other
Sewer Public Sewer
Water Public
Architectural Style Contemporary, Craftsman
Level or Stories 3
Additional Building Above Grade, Below Grade
Structure Type Tray Ceilings,9'+ Ceilings,Vaulted Ceilings
New Construction N
Schools
Elementary Schools Chesterbrook
Middle Schools Longfellow
High Schools Mclean
School District Fairfax County Public Schools
Others
Senior Community No
Tax ID 0313 17 0024
Ownership Fee Simple
SqFt Source Estimated
Security Features Security System
Special Listing Condition Standard
Virtual Tour https://listings.blueskyemedia.com/sites/rxeqzne/unbranded






