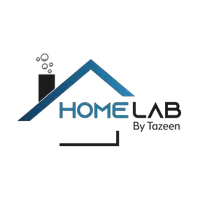
10343 LATNEY RD Fairfax, VA 22032
3 Beds
4 Baths
1,939 SqFt
Open House
Sun Sep 21, 2:00pm - 4:00pm
UPDATED:
Key Details
Property Type Townhouse
Sub Type Interior Row/Townhouse
Listing Status Active
Purchase Type For Sale
Square Footage 1,939 sqft
Price per Sqft $301
Subdivision Colony Park
MLS Listing ID VAFX2267680
Style Traditional
Bedrooms 3
Full Baths 2
Half Baths 2
HOA Fees $147/mo
HOA Y/N Y
Abv Grd Liv Area 1,342
Year Built 1986
Annual Tax Amount $6,513
Tax Year 2025
Lot Size 1,440 Sqft
Acres 0.03
Property Sub-Type Interior Row/Townhouse
Source BRIGHT
Property Description
On the walk-out lower level, a spacious recreation room provides direct access to the rear yard and patio. A lower level half bath and a finished bonus room can be used as a laundry, gym or craft room and adds convenience and functionality. The fully fenced rear yard, with a wood platform deck and extended slate patio, is ideal for entertaining or outdoor relaxation. Please see flyer in the documents tab for list of owner updates.
Colony Park is a wonderful neighborhood in the sought after Robinson HS pyramid with an ideal location in the center of Fairfax. Residents enjoy access to exceptional community amenities, including an outdoor pool, tennis & basketball courts, playground, and expansive green spaces and ample guest parking. Enjoy a prime location just moments from the Burke Centre Virginia Railway Express (VRE), bus stops, multiple shopping centers, Target, and Walmart and Royal Lake Park. Easy drive to Burke Lake Park, George Mason University and Downtown Fairfax.
Location
State VA
County Fairfax
Zoning 212
Rooms
Other Rooms Living Room, Dining Room, Primary Bedroom, Bedroom 2, Bedroom 3, Kitchen, Family Room, Laundry, Bathroom 2, Primary Bathroom, Half Bath
Basement Connecting Stairway, Fully Finished, Walkout Level, Windows, Daylight, Full, Full, Rear Entrance
Interior
Interior Features Ceiling Fan(s), Combination Dining/Living, Kitchen - Eat-In, Window Treatments, Wood Floors
Hot Water Electric
Heating Heat Pump(s)
Cooling Central A/C
Flooring Ceramic Tile, Hardwood, Carpet
Equipment Microwave, Dishwasher, Disposal, Dryer, Oven/Range - Electric, Refrigerator, Stainless Steel Appliances, Water Heater
Fireplace N
Appliance Microwave, Dishwasher, Disposal, Dryer, Oven/Range - Electric, Refrigerator, Stainless Steel Appliances, Water Heater
Heat Source Electric
Exterior
Exterior Feature Deck(s), Patio(s)
Garage Spaces 1.0
Parking On Site 1
Fence Fully, Wood
Amenities Available Basketball Courts, Common Grounds, Pool - Outdoor, Tennis Courts, Tot Lots/Playground
Water Access N
Roof Type Shingle
Accessibility None
Porch Deck(s), Patio(s)
Total Parking Spaces 1
Garage N
Building
Story 3
Foundation Other
Sewer Public Sewer
Water Public
Architectural Style Traditional
Level or Stories 3
Additional Building Above Grade, Below Grade
New Construction N
Schools
Elementary Schools Bonnie Brae
Middle Schools Robinson Secondary School
High Schools Robinson Secondary School
School District Fairfax County Public Schools
Others
HOA Fee Include Common Area Maintenance,Management,Pool(s),Reserve Funds,Other
Senior Community No
Tax ID 0772 19 0250
Ownership Fee Simple
SqFt Source 1939
Acceptable Financing Cash, Conventional, FHA, VA
Listing Terms Cash, Conventional, FHA, VA
Financing Cash,Conventional,FHA,VA
Special Listing Condition Standard

GET MORE INFORMATION






