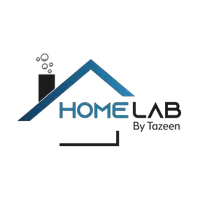
6 OAKDALE CT Sterling, VA 20165
3 Beds
3 Baths
1,928 SqFt
UPDATED:
Key Details
Property Type Single Family Home
Sub Type Detached
Listing Status Active
Purchase Type For Sale
Square Footage 1,928 sqft
Price per Sqft $373
Subdivision Countryside
MLS Listing ID VALO2107416
Style Colonial
Bedrooms 3
Full Baths 3
HOA Fees $95/mo
HOA Y/N Y
Abv Grd Liv Area 1,408
Year Built 1982
Annual Tax Amount $4,947
Tax Year 2025
Lot Size 5,663 Sqft
Acres 0.13
Property Sub-Type Detached
Source BRIGHT
Property Description
The flexible floor plan also includes a main-level bedroom and full bath. Upstairs, you'll find a spacious bedroom with a full bathroom and lounge area for guests or office space complete, perfect for a private retreat. The thoughtfully designed staircase and loft overlook the main living area, adding architectural interest and versatility. The finished lower level is enhanced by custom built-in shelving leading to the basement with even more living space with a recreation room/bedroom and an additional full bathroom with closet space, making it an excellent option for a media room, or even a home gym.
Located in the sought-after Countryside neighborhood, residents enjoy access to community pools, scenic walking trails, and numerous parks. Practical updates include an EV charger, making daily life even more convenient for modern living. This prime location provides hyper-fast and convenient access to Rt 28, Rt 7, and the 267 Toll Road. Just minutes away are the many dining, shopping, and entertainment options at One Loudoun, as well as everyday conveniences such as Wegmans, Target, Best Buy, and Dulles Town Center.
This home offers the perfect combination of unique style, functional living, and unbeatable convenience in one of Loudoun County's most desirable communities.
Don't miss the chance to call this beautifully designed home your own where modern living meets timeless comfort, schedule your showing today!
Location
State VA
County Loudoun
Zoning PDH3
Rooms
Basement Other, Fully Finished
Main Level Bedrooms 1
Interior
Hot Water Electric
Heating Central
Cooling Central A/C
Fireplaces Number 1
Equipment Stainless Steel Appliances, Cooktop, Dishwasher, Disposal, Washer, Refrigerator, Oven - Single, Microwave, Dryer
Fireplace Y
Appliance Stainless Steel Appliances, Cooktop, Dishwasher, Disposal, Washer, Refrigerator, Oven - Single, Microwave, Dryer
Heat Source Electric
Laundry Basement
Exterior
Amenities Available Community Center, Jog/Walk Path, Pool - Outdoor, Swimming Pool, Tot Lots/Playground, Tennis Courts, Basketball Courts
Water Access N
Accessibility None
Garage N
Building
Story 3
Foundation Permanent
Sewer No Septic System
Water Public
Architectural Style Colonial
Level or Stories 3
Additional Building Above Grade, Below Grade
New Construction N
Schools
School District Loudoun County Public Schools
Others
Pets Allowed Y
HOA Fee Include Pool(s),Snow Removal,Trash,Management
Senior Community No
Tax ID 027184914000
Ownership Fee Simple
SqFt Source 1928
Acceptable Financing Cash, Conventional, FHA, VA
Horse Property N
Listing Terms Cash, Conventional, FHA, VA
Financing Cash,Conventional,FHA,VA
Special Listing Condition Standard
Pets Allowed No Pet Restrictions

GET MORE INFORMATION






