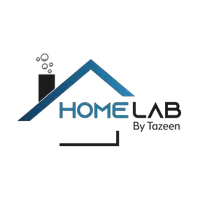
90 MCINTOSH LN Aspers, PA 17304
4 Beds
3 Baths
6,242 SqFt
UPDATED:
Key Details
Property Type Single Family Home
Sub Type Detached
Listing Status Active
Purchase Type For Sale
Square Footage 6,242 sqft
Price per Sqft $73
Subdivision Apple Wood
MLS Listing ID PAAD2020248
Style Traditional
Bedrooms 4
Full Baths 2
Half Baths 1
HOA Fees $100/qua
HOA Y/N Y
Abv Grd Liv Area 4,082
Year Built 2022
Available Date 2025-10-24
Annual Tax Amount $9,615
Tax Year 2024
Lot Size 10,454 Sqft
Acres 0.24
Property Sub-Type Detached
Source BRIGHT
Property Description
Inside, the two-story foyer opens into a bright and open layout that feels welcoming from the first step. The family room immediately makes an impression with its soaring ceilings, abundant natural light, and a wood-burning fireplace that anchors the space. The kitchen overlooks the family room and is designed for both everyday living and effortless entertaining. A large center island, stainless-steel appliances, a spacious walk-in pantry, and a breakfast area with orchard views create a warm and functional gathering space.
The first-floor owner's suite provides the comfort of main-level living with two walk-in closets and a beautifully finished bath that includes double vanities, a soaking tub, and a tiled walk-in shower. A main-level study with French doors offers privacy for work or reading, while the formal dining room creates an elegant setting for meals and celebrations. A powder room, laundry area, and two-car garage complete the main level and add everyday convenience.
Upstairs, an open hallway looks over the family room and fills the second level with natural light. Three generously sized bedrooms, each with walk-in closets, share a full bath with dual sinks and a private shower area. A large bonus room above the owner's suite provides endless possibilities and can easily become a playroom, fitness room, home theater, or guest space.
The walk-out basement adds even more potential. With abundant storage and sliding glass doors to the backyard, it is ready to be finished if you want even more living space.
Step outside and you will find views that are hard to match. The backyard overlooks beautiful orchards that shift with the seasons, creating a sense of privacy and calm that makes this property feel like a retreat. Thoughtful details throughout the home, including tall windows, hardwood flooring, and neutral finishes, enhance the clean feel of a home that has been lightly lived in and meticulously maintained.
Located minutes from local orchards, golf courses, and scenic countryside drives, 90 McIntosh Lane offers the charm of Adams County with the convenience of nearby amenities. Whether you are enjoying a slow morning in the kitchen, relaxing by the fireplace, or watching the sun set over the orchards, this home offers comfort, space, and a setting that feels truly special.
Schedule your showing today and experience why homes in Applewood are so highly sought after.
Location
State PA
County Adams
Area Menallen Twp (14329)
Zoning RESIDENTIAL
Rooms
Other Rooms Living Room, Dining Room, Primary Bedroom, Bedroom 2, Bedroom 3, Kitchen, Basement, Foyer, Breakfast Room, Bedroom 1, Laundry, Bonus Room, Primary Bathroom, Full Bath, Half Bath
Basement Full, Poured Concrete, Outside Entrance, Walkout Level
Main Level Bedrooms 1
Interior
Interior Features Formal/Separate Dining Room, Floor Plan - Open
Hot Water Electric
Heating Forced Air
Cooling Central A/C
Fireplaces Number 1
Equipment Oven/Range - Gas, Microwave, Dishwasher, Disposal, Refrigerator
Fireplace Y
Appliance Oven/Range - Gas, Microwave, Dishwasher, Disposal, Refrigerator
Heat Source Electric
Laundry Main Floor
Exterior
Exterior Feature Porch(es)
Parking Features Garage - Front Entry, Garage Door Opener, Inside Access
Garage Spaces 2.0
Water Access N
Roof Type Composite
Accessibility 2+ Access Exits
Porch Porch(es)
Road Frontage Boro/Township, City/County
Attached Garage 2
Total Parking Spaces 2
Garage Y
Building
Lot Description Cul-de-sac
Story 2
Foundation Permanent, Concrete Perimeter
Above Ground Finished SqFt 4082
Sewer Public Sewer
Water Public
Architectural Style Traditional
Level or Stories 2
Additional Building Above Grade, Below Grade
New Construction N
Schools
Middle Schools Upper Adams
High Schools Biglerville
School District Upper Adams
Others
Senior Community No
Tax ID 29F05-0245
Ownership Fee Simple
SqFt Source 6242
Security Features Smoke Detector
Acceptable Financing Conventional, Cash, FHA, VA
Listing Terms Conventional, Cash, FHA, VA
Financing Conventional,Cash,FHA,VA
Special Listing Condition Standard

GET MORE INFORMATION






