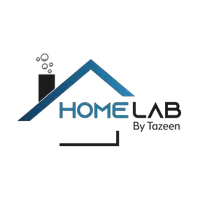Bought with Venugopal Ravva • Maram Realty, LLC
$540,000
$539,900
For more information regarding the value of a property, please contact us for a free consultation.
21323 VICTORIAS CROSS TER Ashburn, VA 20147
4 Beds
4 Baths
2,358 SqFt
Key Details
Sold Price $540,000
Property Type Townhouse
Sub Type Interior Row/Townhouse
Listing Status Sold
Purchase Type For Sale
Square Footage 2,358 sqft
Price per Sqft $229
Subdivision Ashburn Village
MLS Listing ID VALO425312
Sold Date 02/26/21
Style Other,Colonial,Contemporary
Bedrooms 4
Full Baths 3
Half Baths 1
HOA Fees $113/mo
HOA Y/N Y
Abv Grd Liv Area 2,358
Originating Board BRIGHT
Year Built 1999
Annual Tax Amount $4,782
Tax Year 2020
Lot Size 1,742 Sqft
Acres 0.04
Property Sub-Type Interior Row/Townhouse
Property Description
Back on the market after tenants moved. Vacant, touched up with paint, carpet and other updates and ready to move in! Updated, sunny and light-filled spacious townhome with builder bumpout. Palladian windows, eat in kitchen with family room and fireplace, hardwood flooring, cascading sunken living room and two story foyer. 3 years New stainless steel appliances and granite counters. Roof and HVAC are 4 years old! Owners suite offers tray ceilings, spacious owners bath with skylights and an oversized soaking tub for a spa-like feel. Large private deck with plenty of space, seating and a built in swing. Walkout basement includes a bedroom with wall to wall closets and full bath with standing shower; leads to fenced in patio. Plenty of open unassigned guest parking next to the home in this lovely neighborhood.
Location
State VA
County Loudoun
Zoning 04
Rooms
Basement Walkout Level, Rear Entrance, Outside Entrance, Fully Finished
Interior
Interior Features Floor Plan - Open, Formal/Separate Dining Room, Kitchen - Eat-In, Kitchen - Gourmet, Kitchen - Table Space, Pantry, Recessed Lighting, Skylight(s), Soaking Tub, Curved Staircase, Carpet, Ceiling Fan(s), Upgraded Countertops, Wainscotting, Walk-in Closet(s), Window Treatments, Wood Floors, Tub Shower, Stall Shower, Kitchen - Island, Floor Plan - Traditional
Hot Water Natural Gas
Heating Central
Cooling Central A/C
Fireplaces Number 1
Fireplaces Type Gas/Propane
Equipment Built-In Microwave, Built-In Range, Cooktop, Dishwasher, Disposal, Cooktop - Down Draft, Dryer, Dryer - Electric, ENERGY STAR Clothes Washer, ENERGY STAR Freezer, ENERGY STAR Refrigerator, Exhaust Fan, Icemaker, Microwave, Oven/Range - Electric, Refrigerator, Six Burner Stove, Stainless Steel Appliances, Stove, Washer, Water Heater, Water Heater - High-Efficiency
Fireplace Y
Window Features Double Pane,Energy Efficient,Skylights,Palladian
Appliance Built-In Microwave, Built-In Range, Cooktop, Dishwasher, Disposal, Cooktop - Down Draft, Dryer, Dryer - Electric, ENERGY STAR Clothes Washer, ENERGY STAR Freezer, ENERGY STAR Refrigerator, Exhaust Fan, Icemaker, Microwave, Oven/Range - Electric, Refrigerator, Six Burner Stove, Stainless Steel Appliances, Stove, Washer, Water Heater, Water Heater - High-Efficiency
Heat Source Natural Gas
Laundry Has Laundry
Exterior
Parking Features Garage - Front Entry
Garage Spaces 4.0
Water Access N
Accessibility None
Attached Garage 2
Total Parking Spaces 4
Garage Y
Building
Story 3
Sewer Public Sewer
Water Public
Architectural Style Other, Colonial, Contemporary
Level or Stories 3
Additional Building Above Grade, Below Grade
New Construction N
Schools
Elementary Schools Dominion Trail
Middle Schools Farmwell Station
High Schools Broad Run
School District Loudoun County Public Schools
Others
Pets Allowed Y
Senior Community No
Tax ID 087400332000
Ownership Fee Simple
SqFt Source Assessor
Acceptable Financing Conventional, Cash, FHA, VA
Horse Property N
Listing Terms Conventional, Cash, FHA, VA
Financing Conventional,Cash,FHA,VA
Special Listing Condition Standard
Pets Allowed No Pet Restrictions
Read Less
Want to know what your home might be worth? Contact us for a FREE valuation!

Our team is ready to help you sell your home for the highest possible price ASAP






