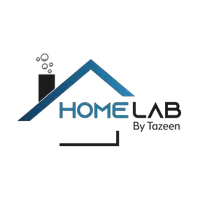Bought with Melanie M Hogg • CENTURY 21 New Millennium
$1,110,000
$1,049,000
5.8%For more information regarding the value of a property, please contact us for a free consultation.
9029 SCOTT ST Springfield, VA 22153
5 Beds
4 Baths
3,428 SqFt
Key Details
Sold Price $1,110,000
Property Type Single Family Home
Sub Type Detached
Listing Status Sold
Purchase Type For Sale
Square Footage 3,428 sqft
Price per Sqft $323
Subdivision South Run Forest
MLS Listing ID VAFX2229692
Sold Date 04/29/25
Style Traditional
Bedrooms 5
Full Baths 3
Half Baths 1
HOA Fees $12/ann
HOA Y/N Y
Abv Grd Liv Area 2,622
Originating Board BRIGHT
Year Built 1986
Available Date 2025-03-28
Annual Tax Amount $11,083
Tax Year 2025
Lot Size 0.373 Acres
Acres 0.37
Property Sub-Type Detached
Property Description
This GORGEOUS Brick colonial is situated on one of the BEST lots in the highly sought-after neighborhood of South Run Forest. Setback from the road, surrounded by mature trees and features a flat backyard with grassy areas and room to play - an outdoor entertainer's dream! This desirable home is located within the boundaries of the highly ranked Lake Braddock school pyramid and the elementary school is Sangster Elementary School.
This beautiful home exudes charm and curb appeal, with a beautiful French front door that sets the tone for what lies inside. Step into a warm and inviting foyer where gleaming hardwood floors flow throughout the main level and recessed lighting adds a modern touch throughout. A formal dining space offers a lovely setting for large gatherings, while the main-level office provides a quiet place to work.
The open concept family room, featuring a classic brick fireplace, sits just off the kitchen, creating the perfect spot to relax. The Gourmet Kitchen boasts bright white cabinets, stainless steel appliances, and plenty of counter and cabinet space, with a charming breakfast nook overlooking the backyard and access to the screened-in porch. The walls of windows bring tons of natural light to these spaces as well.
Upstairs, the luxurious King size Primary suite offers a private retreat with an ensuite bathroom and a walk-in closet. There are 3 additional bedrooms on this level, plus a large full bathroom in the hall with expansive countertop and storage vanity.
The lower level features a HUGE Recreation Room, perfect for entertaining or spending time inside on a rainy day. Access to the flat backyard is through a sliding glass door which brings in natural light to this space. There is also a legal bedroom with loads of storage options and a full bath on the lower level.
The exterior features a well maintained Screened-in Porch, seamlessly connected to a traditional outdoor deck space—ideal for enjoying the partially wooded backyard views, awesome play spaces and the plush green yard. The property also boasts great landscaping and an attached two-car garage with additional driveway spaces.
Conveniently located near Lake Mercer, where you can enjoy kayaking, the nicely paved trail and taking in the serene views, as well as South Run park/South Run Rec Center and other nearby outdoor spaces, this home offers plenty of opportunities for outdoor recreation. Huntsman Park, with its expansive 110 acres and scenic walking trails, is just a short distance away, perfect for nature lovers. Commuting is a breeze with easy access to Fairfax County Parkway and a 10 minute drive to Franconia-Springfield Metro station. Huntsman Square Shopping Center is also nearby, offering a variety of conveniences, including Starbucks, Giant Food, and Eat Pizza. Additionally, the property is situated within the boundaries of the highly rated Lake Braddock school pyramid. The property truly has it all. Don't miss out on the chance to make this home yours. Book a tour today!
Location
State VA
County Fairfax
Zoning 120
Rooms
Basement Fully Finished, Heated, Interior Access
Interior
Interior Features Ceiling Fan(s), Attic, Dining Area, Family Room Off Kitchen
Hot Water Natural Gas
Heating Heat Pump(s)
Cooling Central A/C
Fireplaces Number 1
Equipment Built-In Microwave, Central Vacuum, Dryer, Washer, Dishwasher, Disposal, Refrigerator, Icemaker, Stove
Fireplace Y
Appliance Built-In Microwave, Central Vacuum, Dryer, Washer, Dishwasher, Disposal, Refrigerator, Icemaker, Stove
Heat Source Natural Gas
Laundry Has Laundry
Exterior
Exterior Feature Deck(s), Screened
Parking Features Covered Parking, Garage - Front Entry, Garage Door Opener, Inside Access
Garage Spaces 8.0
Amenities Available Common Grounds
Water Access N
Accessibility None
Porch Deck(s), Screened
Attached Garage 2
Total Parking Spaces 8
Garage Y
Building
Story 3
Foundation Permanent, Other
Sewer Public Sewer
Water Public
Architectural Style Traditional
Level or Stories 3
Additional Building Above Grade, Below Grade
New Construction N
Schools
Elementary Schools Sangster
Middle Schools Lake Braddock Secondary School
High Schools Lake Braddock
School District Fairfax County Public Schools
Others
HOA Fee Include Common Area Maintenance,Trash,Snow Removal
Senior Community No
Tax ID 0972 05 0181
Ownership Fee Simple
SqFt Source Assessor
Special Listing Condition Standard
Read Less
Want to know what your home might be worth? Contact us for a FREE valuation!

Our team is ready to help you sell your home for the highest possible price ASAP






