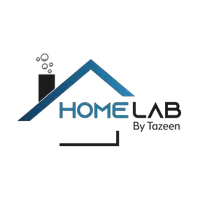Bought with Susan Elentrio-Mahoney • Century 21 Gold Key Realty
$470,000
$484,900
3.1%For more information regarding the value of a property, please contact us for a free consultation.
261 W CHESTNUT HILL RD Newark, DE 19713
4 Beds
3 Baths
2,240 SqFt
Key Details
Sold Price $470,000
Property Type Single Family Home
Sub Type Detached
Listing Status Sold
Purchase Type For Sale
Square Footage 2,240 sqft
Price per Sqft $209
Subdivision Rittenhouse Wd
MLS Listing ID DENC2087852
Sold Date 09/30/25
Style Ranch/Rambler
Bedrooms 4
Full Baths 3
HOA Y/N N
Abv Grd Liv Area 1,450
Year Built 1954
Annual Tax Amount $3,108
Tax Year 2024
Lot Size 0.580 Acres
Acres 0.58
Lot Dimensions 100.00 x 264.90
Property Sub-Type Detached
Source BRIGHT
Property Description
Newly renovated 4 Bedrooms with 3 Full Baths and 2 car garage sitting on Half Acre Lot in Newark. This home is located within the desirable Newark Charter School radius, making it an ideal choice for those seeking top-rated education options. And within minutes to U. of Delaware , Rittenhouse Park and the Newark Amtrak/SEPTA Station. With its modern updates, open layout, and prime location, this property is truly a gem. New Kitchen with New Gray Cabinets, New Stainless Steel Appliances, All 3 Bathrooms updated. Don't miss the opportunity to make this extraordinary house your new home!
Location
State DE
County New Castle
Area Newark/Glasgow (30905)
Zoning 18RS
Rooms
Basement Fully Finished
Main Level Bedrooms 3
Interior
Hot Water Electric
Heating Forced Air
Cooling Central A/C
Fireplaces Number 1
Fireplace Y
Heat Source Natural Gas
Exterior
Parking Features Garage - Front Entry
Garage Spaces 2.0
Water Access N
Accessibility None
Attached Garage 2
Total Parking Spaces 2
Garage Y
Building
Story 1
Foundation Block
Sewer Public Sewer
Water Public
Architectural Style Ranch/Rambler
Level or Stories 1
Additional Building Above Grade, Below Grade
New Construction N
Schools
School District Christina
Others
Senior Community No
Tax ID 18-045.00-014
Ownership Fee Simple
SqFt Source 2240
Acceptable Financing Conventional, VA
Listing Terms Conventional, VA
Financing Conventional,VA
Special Listing Condition Standard
Read Less
Want to know what your home might be worth? Contact us for a FREE valuation!

Our team is ready to help you sell your home for the highest possible price ASAP

GET MORE INFORMATION






