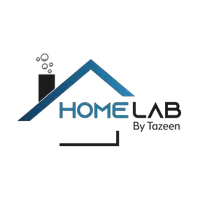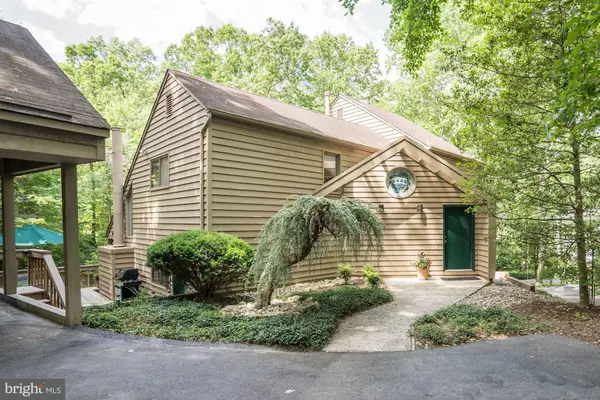Bought with Helen S Ross • Around Town Realty
$780,000
$785,000
0.6%For more information regarding the value of a property, please contact us for a free consultation.
2272 COMPASS POINT LN Reston, VA 20191
4 Beds
4 Baths
3,537 SqFt
Key Details
Sold Price $780,000
Property Type Single Family Home
Sub Type Detached
Listing Status Sold
Purchase Type For Sale
Square Footage 3,537 sqft
Price per Sqft $220
Subdivision Reston
MLS Listing ID VAFX1066138
Sold Date 07/15/19
Style Contemporary
Bedrooms 4
Full Baths 3
Half Baths 1
HOA Fees $57/ann
HOA Y/N Y
Abv Grd Liv Area 3,252
Year Built 1983
Annual Tax Amount $8,985
Tax Year 2019
Lot Size 0.259 Acres
Acres 0.26
Property Sub-Type Detached
Source BRIGHT
Property Description
Custom-designed contemporary home on one of Reston's prettiest streets. Large first-floor master suite with loft makes this home unique. There are 3 additional bedrooms on the upper level, one of which was the original master suite. All living spaces face out to lush trees. Vaulted ceilings, skylights and an abundance of windows bring the outside in. A three-season room provides additional living space. The walk-out basement features a large recreation room and a rough-in for a full bath. Homes on this street have a private dock and lake privileges. Close to all Reston has to offer--paths, pools, shopping, restaurants, major commuter routes and the Wiehle-Reston Metro station.
Location
State VA
County Fairfax
Zoning 372
Rooms
Other Rooms Living Room, Dining Room, Primary Bedroom, Sitting Room, Bedroom 2, Bedroom 3, Bedroom 4, Kitchen, Family Room, Breakfast Room, Sun/Florida Room, Great Room, Loft
Basement Daylight, Partial, Partial, Fully Finished
Main Level Bedrooms 1
Interior
Interior Features Attic, Carpet, Ceiling Fan(s), Entry Level Bedroom, Family Room Off Kitchen, Floor Plan - Open, Formal/Separate Dining Room, Kitchen - Eat-In, Kitchen - Table Space, Primary Bath(s), Skylight(s), Upgraded Countertops, Walk-in Closet(s), Wood Floors
Hot Water Natural Gas
Heating Forced Air, Solar - Passive
Cooling Ceiling Fan(s), Central A/C, Zoned
Flooring Carpet, Hardwood, Tile/Brick
Fireplaces Number 1
Fireplaces Type Fireplace - Glass Doors, Gas/Propane, Screen
Equipment Built-In Microwave, Cooktop, Dishwasher, Disposal, Dryer, Exhaust Fan, Oven - Wall, Refrigerator, Stainless Steel Appliances, Washer, Water Heater, Icemaker
Fireplace Y
Appliance Built-In Microwave, Cooktop, Dishwasher, Disposal, Dryer, Exhaust Fan, Oven - Wall, Refrigerator, Stainless Steel Appliances, Washer, Water Heater, Icemaker
Heat Source Natural Gas
Laundry Main Floor
Exterior
Exterior Feature Deck(s)
Garage Spaces 2.0
Carport Spaces 2
Utilities Available Under Ground
Amenities Available Basketball Courts, Bike Trail, Common Grounds, Community Center, Jog/Walk Path, Picnic Area, Pool - Indoor, Pool - Outdoor, Swimming Pool, Tennis Courts, Tot Lots/Playground, Water/Lake Privileges
Water Access Y
Water Access Desc Boat - Electric Motor Only,Canoe/Kayak,Private Access,Fishing Allowed
View Trees/Woods
Accessibility None
Porch Deck(s)
Total Parking Spaces 2
Garage N
Building
Lot Description Backs - Open Common Area, Backs to Trees, Cul-de-sac, Irregular, Landscaping, No Thru Street, PUD, Trees/Wooded
Story 3+
Sewer Public Sewer
Water Public
Architectural Style Contemporary
Level or Stories 3+
Additional Building Above Grade, Below Grade
Structure Type 2 Story Ceilings,Cathedral Ceilings,Vaulted Ceilings
New Construction N
Schools
Elementary Schools Sunrise Valley
Middle Schools Hughes
High Schools South Lakes
School District Fairfax County Public Schools
Others
HOA Fee Include Management,Pool(s),Recreation Facility,Reserve Funds,Pier/Dock Maintenance
Senior Community No
Tax ID 0264 151A0004
Ownership Fee Simple
SqFt Source Assessor
Security Features Smoke Detector
Acceptable Financing Cash, Conventional, FHA, VA
Horse Property N
Listing Terms Cash, Conventional, FHA, VA
Financing Cash,Conventional,FHA,VA
Special Listing Condition Standard
Read Less
Want to know what your home might be worth? Contact us for a FREE valuation!

Our team is ready to help you sell your home for the highest possible price ASAP






