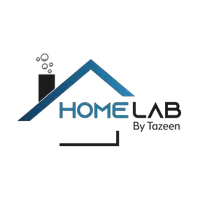Bought with Tracy M Dillard • Compass
$915,000
$929,000
1.5%For more information regarding the value of a property, please contact us for a free consultation.
816 LOCUST ST Herndon, VA 20170
5 Beds
5 Baths
4,756 SqFt
Key Details
Sold Price $915,000
Property Type Single Family Home
Sub Type Detached
Listing Status Sold
Purchase Type For Sale
Square Footage 4,756 sqft
Price per Sqft $192
Subdivision Eldenwood
MLS Listing ID 1000132758
Sold Date 05/07/18
Style Colonial
Bedrooms 5
Full Baths 4
Half Baths 1
HOA Y/N N
Abv Grd Liv Area 4,063
Year Built 2006
Annual Tax Amount $12,379
Tax Year 2016
Lot Size 10,033 Sqft
Acres 0.23
Property Sub-Type Detached
Source MRIS
Property Description
EXQUISITE home full of RARE DETAILS! Gorgeous hardwood throughout the main level, moldings upon moldings, curved archways, 2 story ceilings, coffered ceiling,TWO balconies,TWO porches &hockey practice court! SPECTACULAR GOURMET KITCHEN-Bring your pickiest chef!TWO CAR GARAGE is HEATED &COOLED!FULLY FIN BSMT w/full bath. STEPS to 7 restaurants, W&OD trail, schools, concerts, and coming METRO!
Location
State VA
County Fairfax
Zoning 804
Rooms
Other Rooms Living Room, Dining Room, Primary Bedroom, Bedroom 2, Bedroom 3, Bedroom 4, Kitchen, Game Room, Family Room, Basement, Foyer, Breakfast Room, Laundry, Loft, Mud Room, Other, Storage Room, Bedroom 6
Basement Connecting Stairway, Outside Entrance, Side Entrance, Sump Pump, Fully Finished, Full, Heated, Improved, Space For Rooms, Walkout Stairs, Windows
Main Level Bedrooms 1
Interior
Interior Features Butlers Pantry, Family Room Off Kitchen, Kitchen - Gourmet, Kitchen - Island, Dining Area, Breakfast Area, Primary Bath(s), Entry Level Bedroom, Chair Railings, Upgraded Countertops, Crown Moldings, Window Treatments, Wainscotting, Wood Floors, Recessed Lighting, Floor Plan - Open, Floor Plan - Traditional
Hot Water Natural Gas
Heating Forced Air
Cooling Ceiling Fan(s), Central A/C
Fireplaces Number 1
Fireplaces Type Gas/Propane, Fireplace - Glass Doors, Mantel(s)
Equipment Washer/Dryer Hookups Only, Dishwasher, Disposal, Dryer - Front Loading, Exhaust Fan, Icemaker, Microwave, Oven - Double, Oven - Self Cleaning, Oven/Range - Gas, Six Burner Stove, Range Hood, Refrigerator, Washer, Water Heater, Cooktop, Oven - Wall
Fireplace Y
Window Features Bay/Bow,Screens,Palladian
Appliance Washer/Dryer Hookups Only, Dishwasher, Disposal, Dryer - Front Loading, Exhaust Fan, Icemaker, Microwave, Oven - Double, Oven - Self Cleaning, Oven/Range - Gas, Six Burner Stove, Range Hood, Refrigerator, Washer, Water Heater, Cooktop, Oven - Wall
Heat Source Natural Gas
Exterior
Exterior Feature Balconies- Multiple, Balcony, Patio(s), Porch(es)
Parking Features Garage Door Opener, Garage - Rear Entry
Garage Spaces 2.0
Utilities Available Under Ground, Fiber Optics Available, Cable TV Available
Amenities Available Bike Trail, Baseball Field, Basketball Courts, Art Studio, Common Grounds, Fitness Center, Golf Course, Horse Trails, Jog/Walk Path, Library, Meeting Room, Non-Subdivision, Party Room, Picnic Area, Pool - Indoor, Recreational Center, Soccer Field, Tennis Courts, Tot Lots/Playground
Water Access N
Roof Type Shingle
Accessibility None
Porch Balconies- Multiple, Balcony, Patio(s), Porch(es)
Attached Garage 2
Total Parking Spaces 2
Garage Y
Private Pool N
Building
Story 3+
Sewer Public Sewer
Water Public
Architectural Style Colonial
Level or Stories 3+
Additional Building Above Grade, Below Grade
Structure Type 9'+ Ceilings,Tray Ceilings,Vaulted Ceilings,2 Story Ceilings,Dry Wall
New Construction N
Schools
School District Fairfax County Public Schools
Others
Senior Community No
Tax ID 16-2-2- -72A
Ownership Fee Simple
Security Features Security System,Smoke Detector
Special Listing Condition Standard
Read Less
Want to know what your home might be worth? Contact us for a FREE valuation!

Our team is ready to help you sell your home for the highest possible price ASAP






